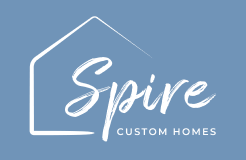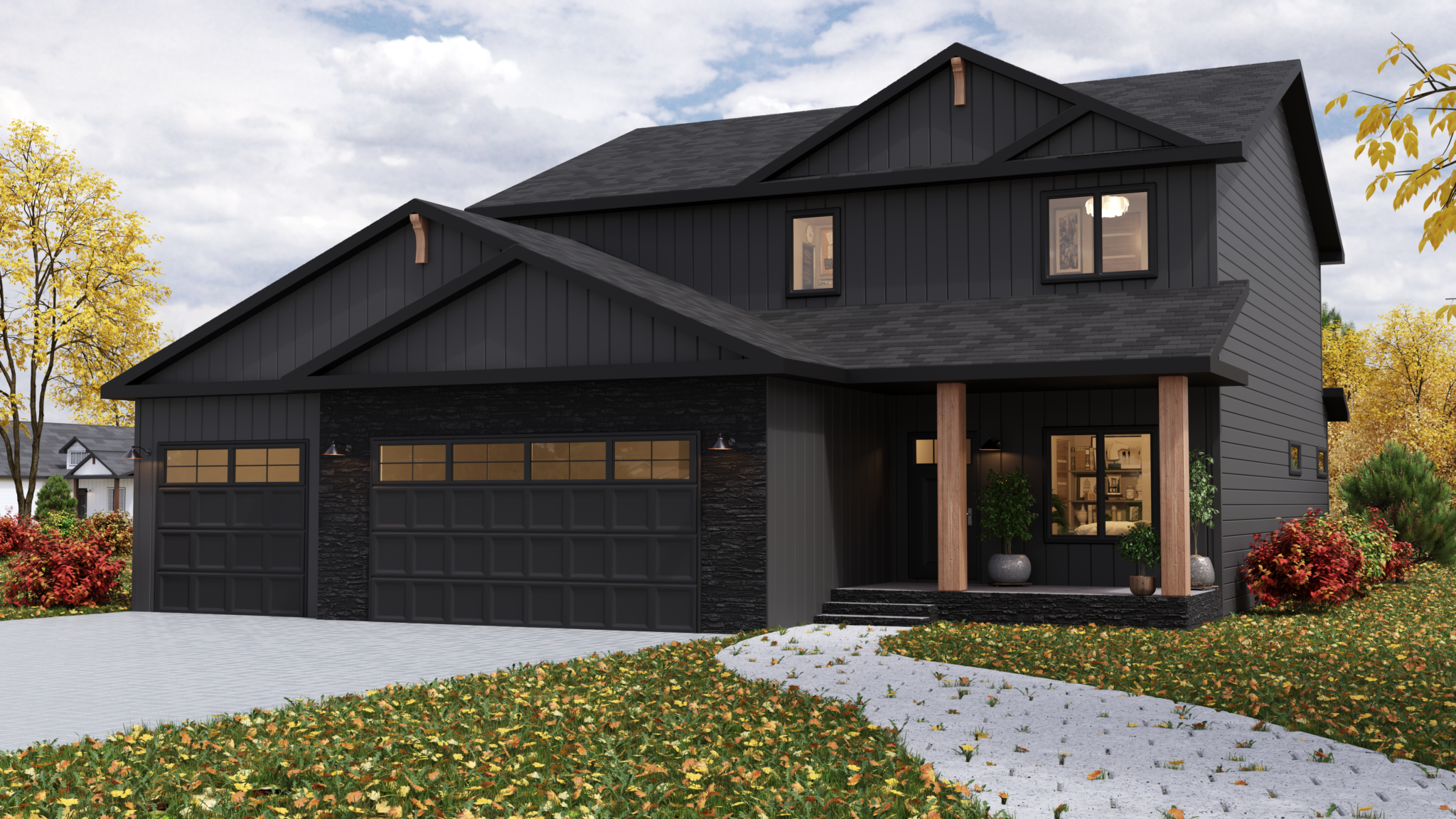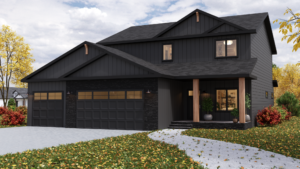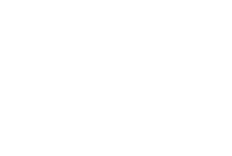Property Details
Starting at $464,900
Description
Palmer
House -
Plan Type: 2 Story
With over 2,400 finished square feet, this custom designed two-story plan offers spacious areas, perfect for hosting gatherings, or enjoying an evening at home. The open, upper-level landing separates the primary suite from the other rooms and allows for a Jack-and-Jill entry into the second full bath. Oversized closet space, lots of light and an open staircase make for a cozy sleeping space. The main floor features an open design, space for custom, built-in storage, an awesome mudroom and a door allowing you to unload groceries from the garage right into the pantry!
There is plenty of room to expand into the unfinished lower level. Combine this with with an oversized three-stall garage, and this all adds up to a wonderful home. Make this your brand new home today!
Property Features
- House
- 5 bed
- 3 bath
- 3 Parking Spaces
- Floor Area is 2,443 sqft
- 3 Garage



