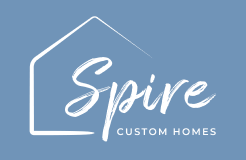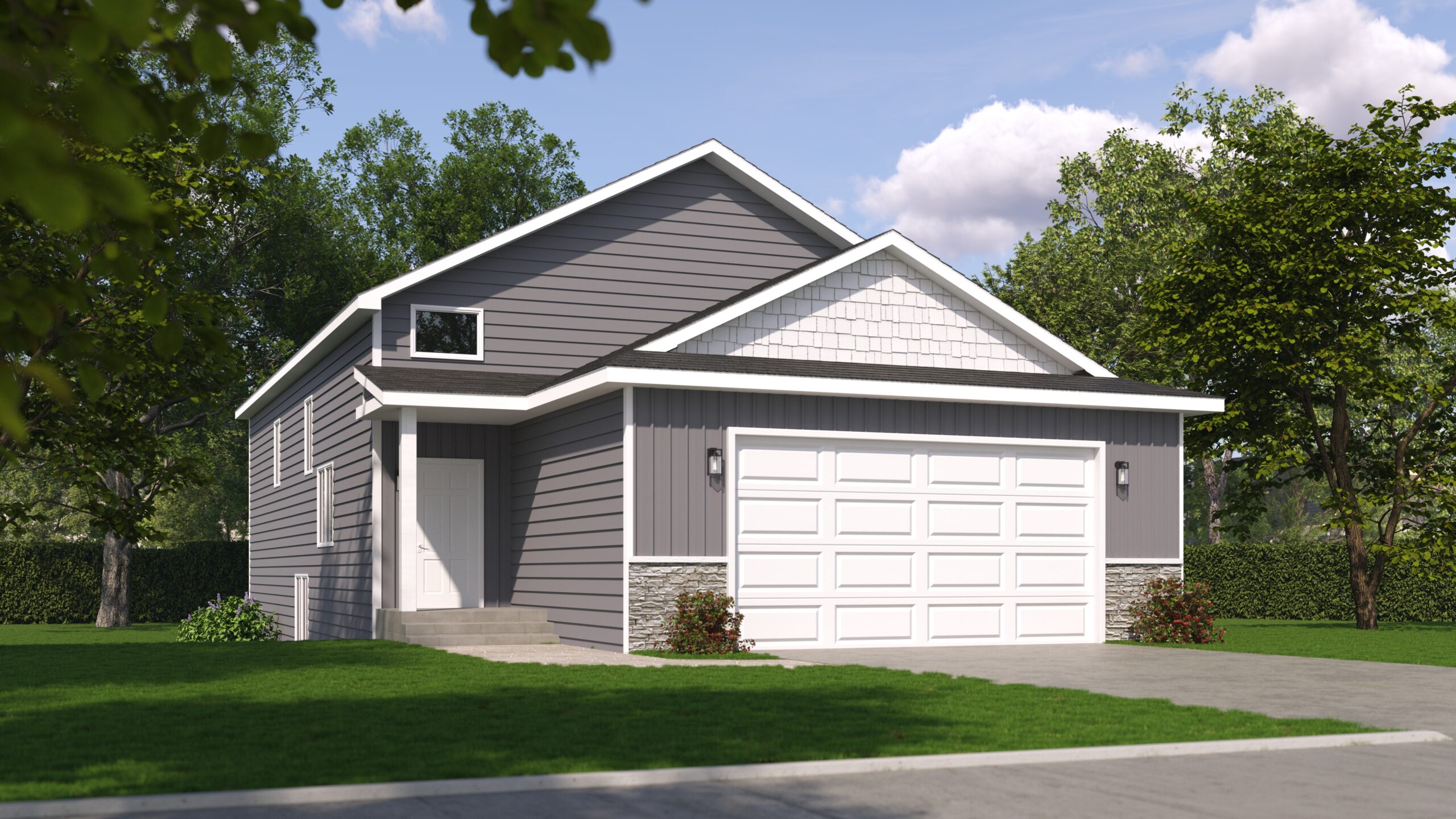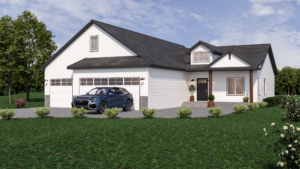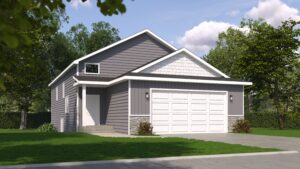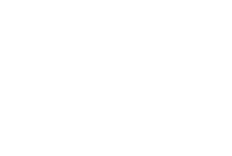Property Details
Starting at $349,900
Description
Riviera
House -
Plan Type: Bi-Level
Over 2,500 square feet, including a fully-finished lower level, this beautiful split-level plan is designed for limitless opportunities for those cozy nights or entertaining. A wide-open floor plan with enormous vaults welcomes you into the great room area, leading to a generous kitchen, and graciously oversized walkways to living quarters.
Upper level laundry with loads of natural light, spacious bedrooms, and an oversized walk in closet in the master round out the upper area. Step into the lower level and the massive family room is great for game nights, movies, entertaining and more,- not to mention the 4th bedroom!
Truly a wonderful floor plan, designed with the most discriminating buyer in mind, this brand new home can be customized to make it yours.
Property Features
- House
- 4 bed
- 3 bath
- 2 Parking Spaces
- Floor Area is 2,588 sqft
- 2 Garage
