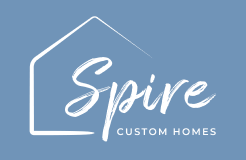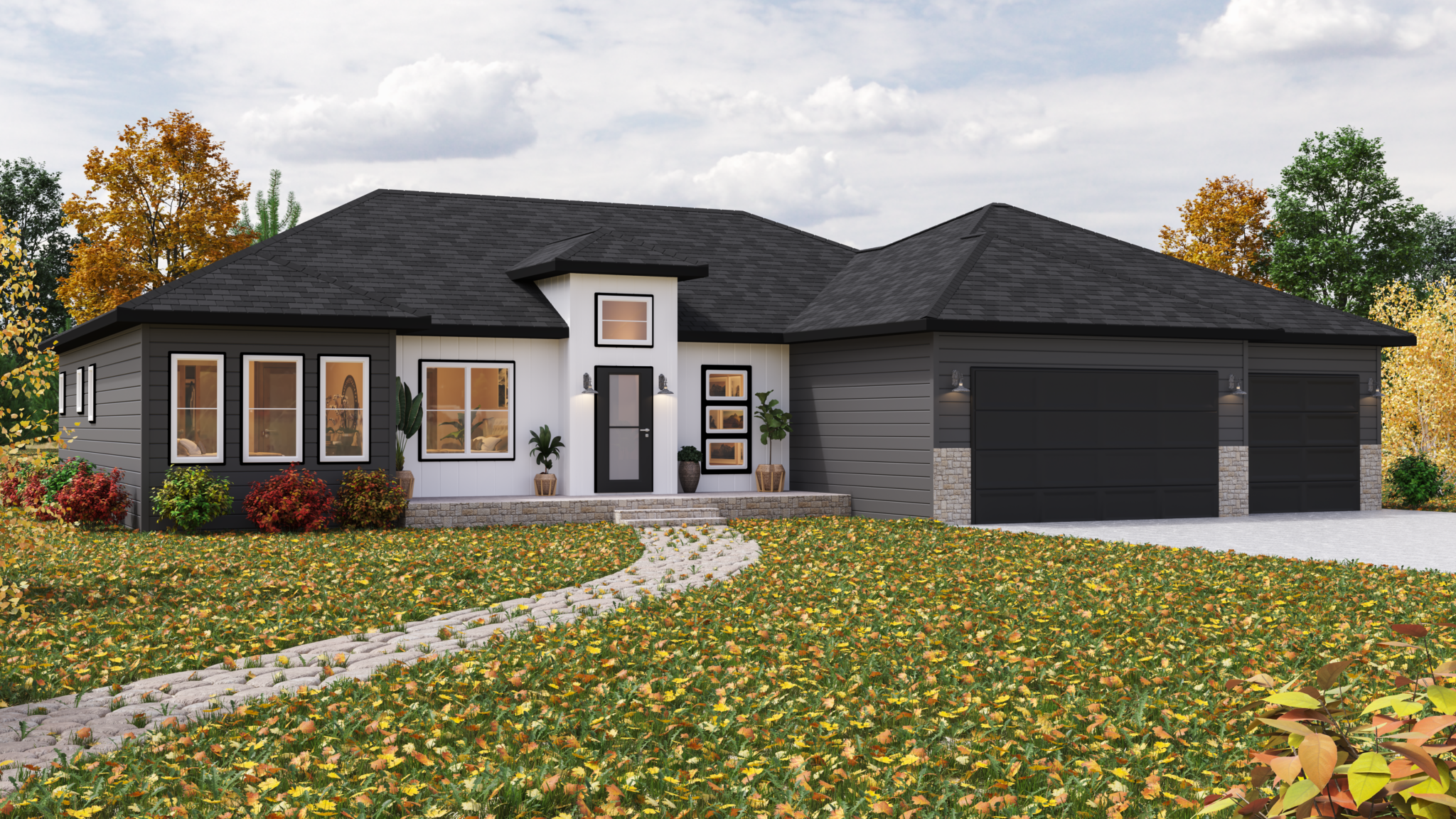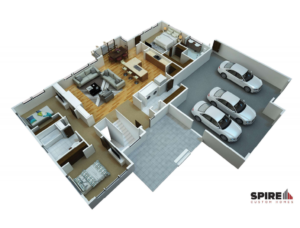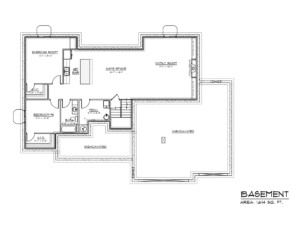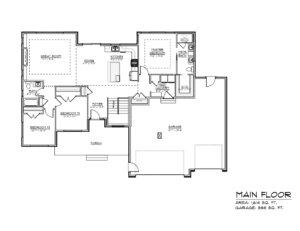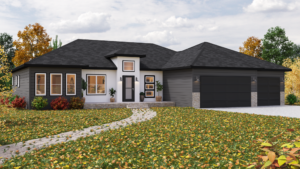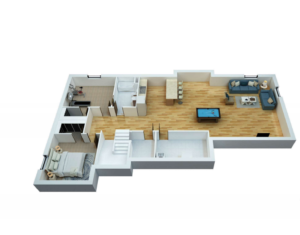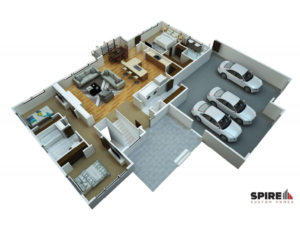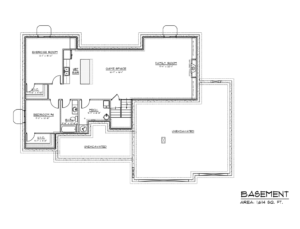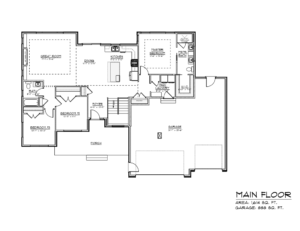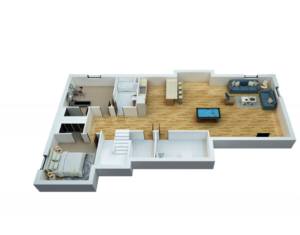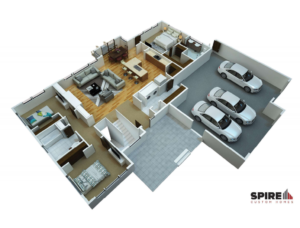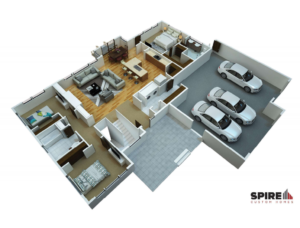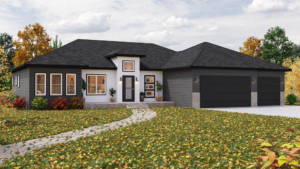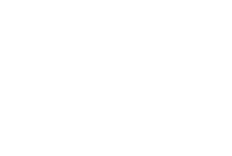Property Details
Starting at $439,900
Description
Prestwick
House -
Plan Type: Rambler
The Prestwick offers 1,600 finished square feet with space to expand into the unfinished lower level. With the ability to personalize the interior and customize the exterior, we’re sure to make this house yours. The Prestwick floor plan creates a welcoming living area separating the master from the other sleeping quarters. The master suite extends along the entire side of the home, with the opposite side dedicated to the two additional bedrooms and/or office.
A large, covered front porch combined with an extended mud room from the garage create wonderful and separated spaces for each part of your busy day. An oversized garage, added windows and vaulted ceilings, make this plan one you’ll want to make your brand new home! There is plenty of room to expand into the unfinished lower level.
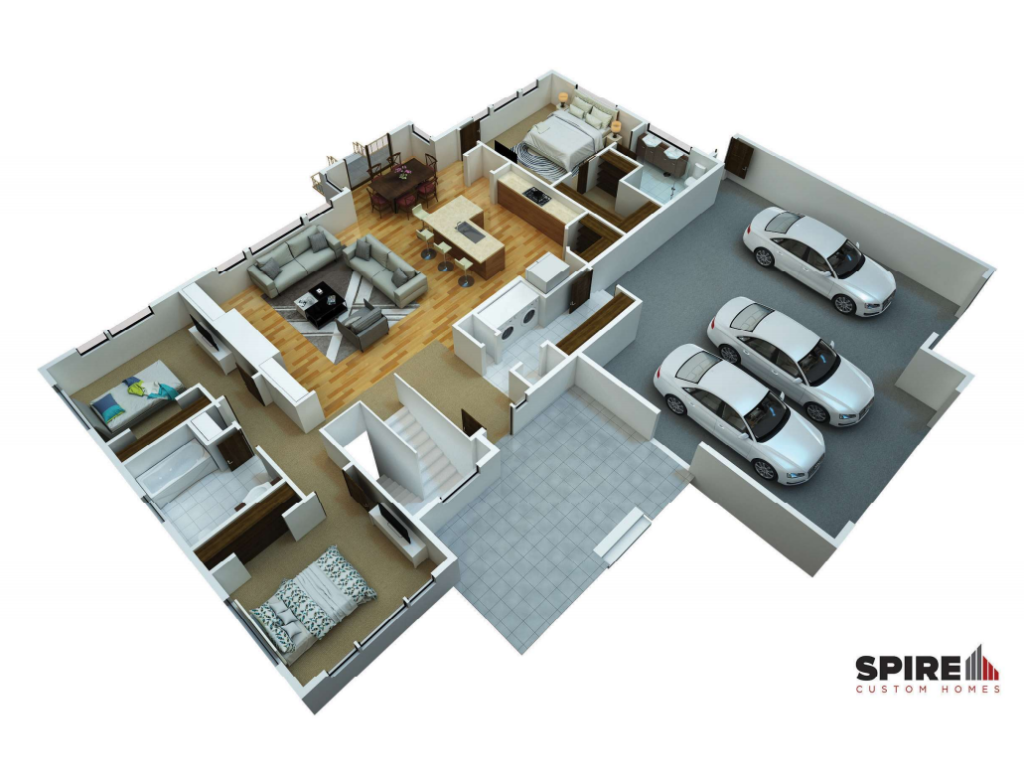
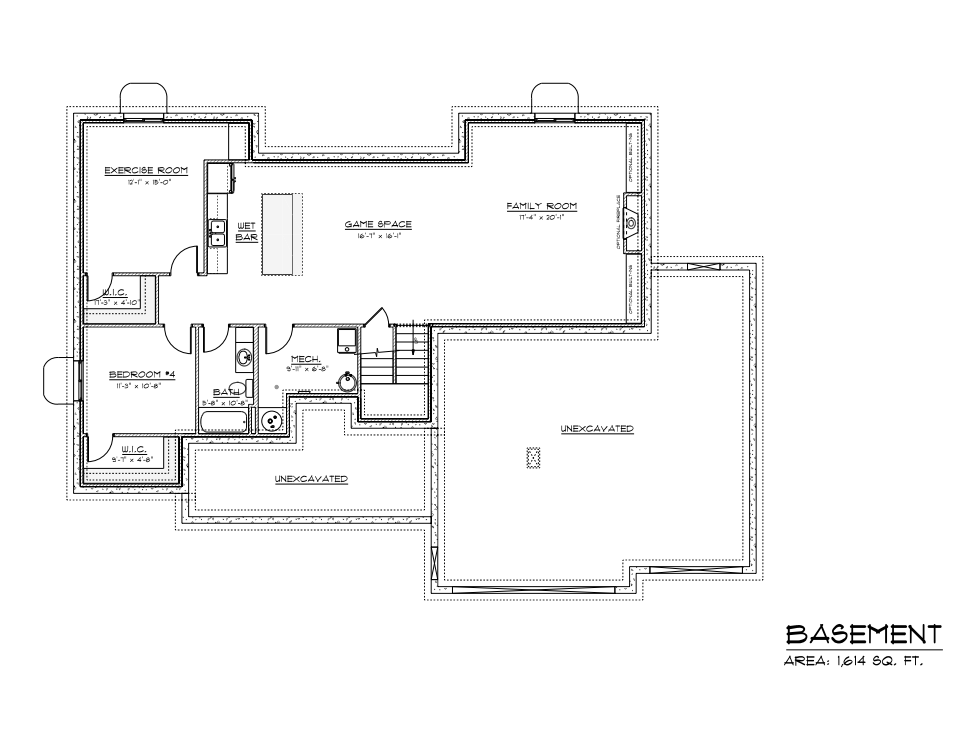
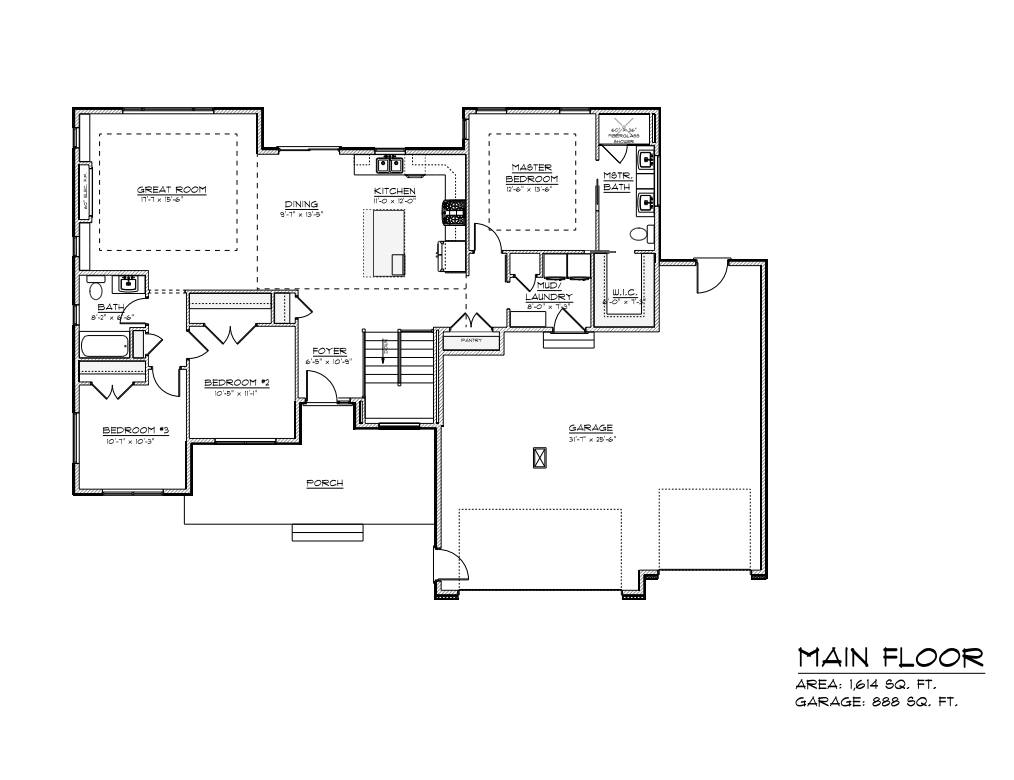
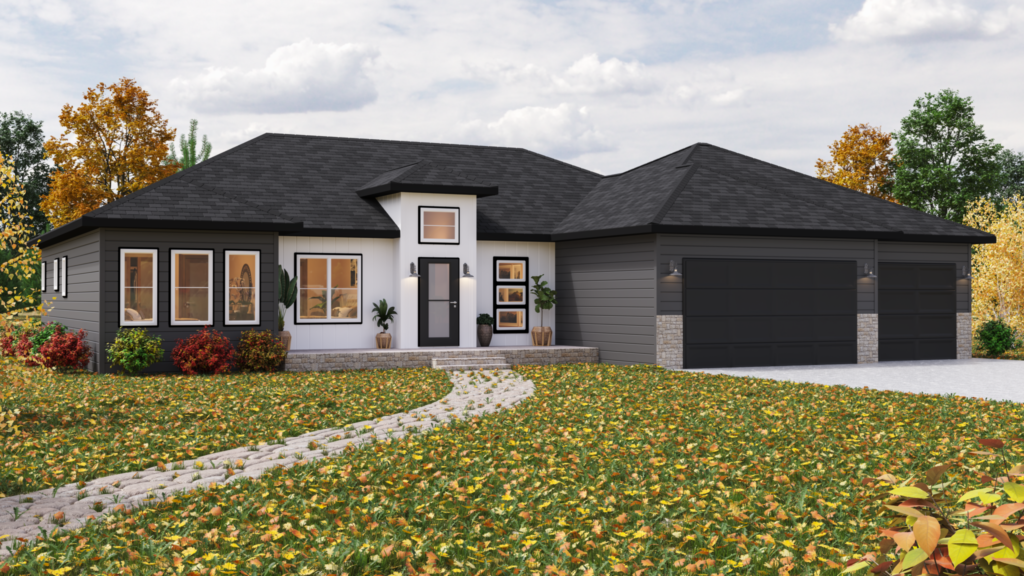
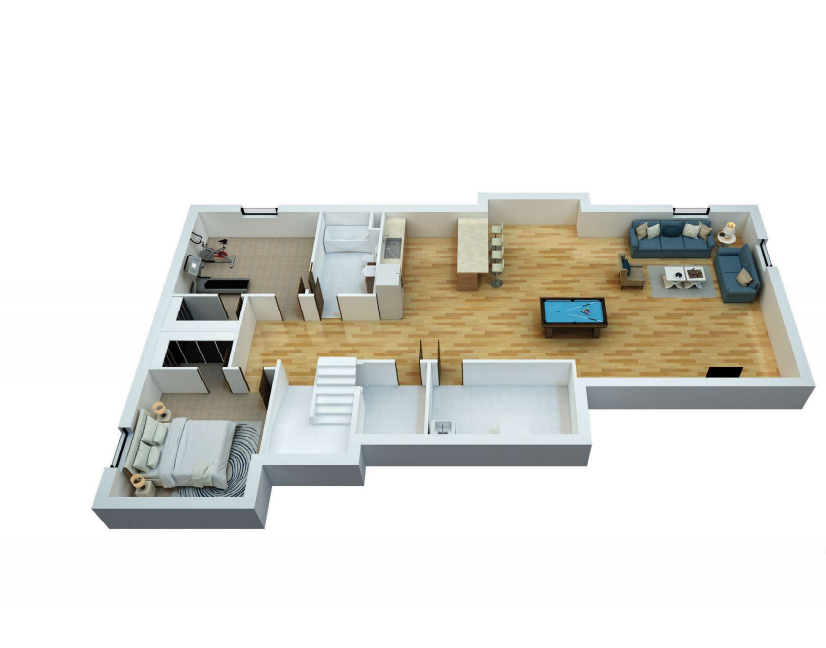
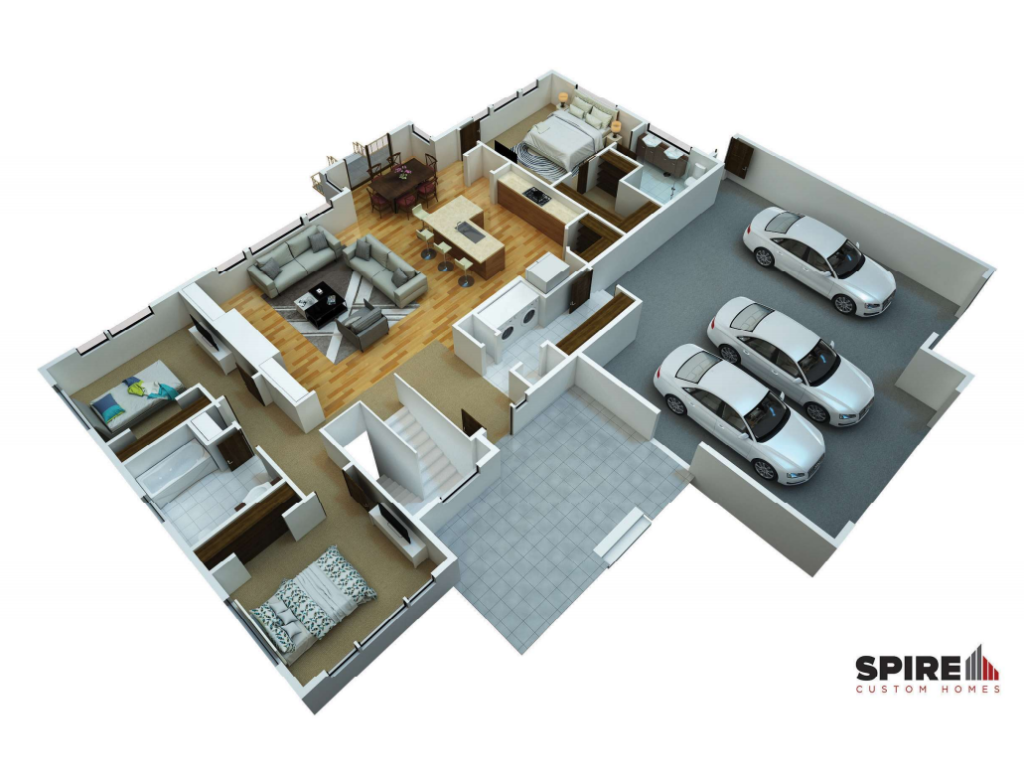
Property Features
- House
- 5 bed
- 3 bath
- 3 Parking Spaces
- Floor Area is 1,656 sqft
- 3 Garage
